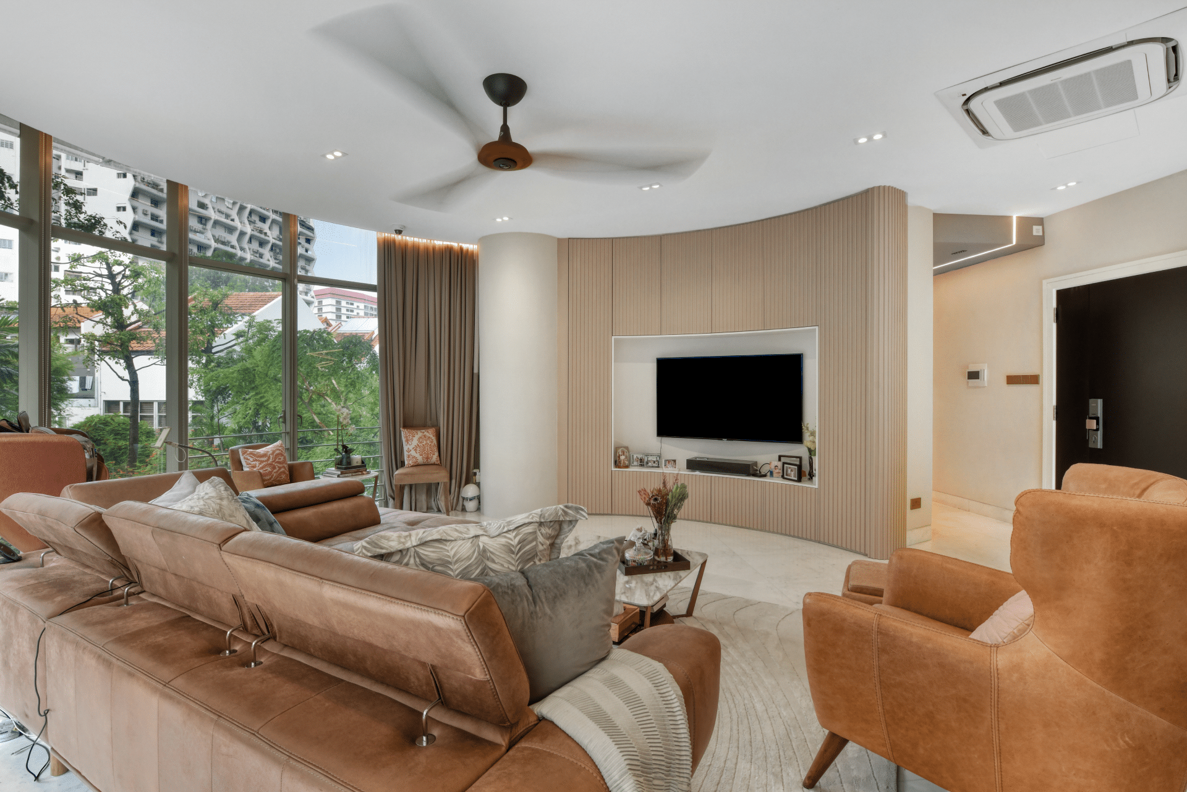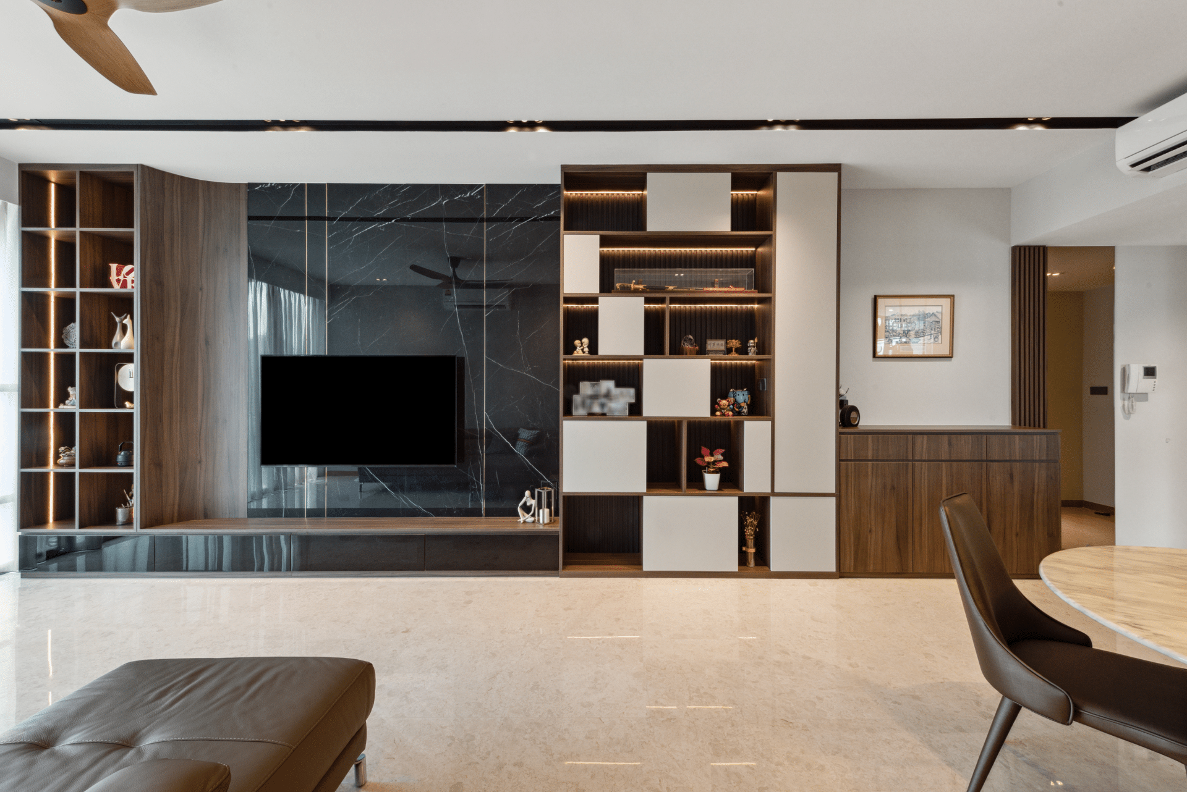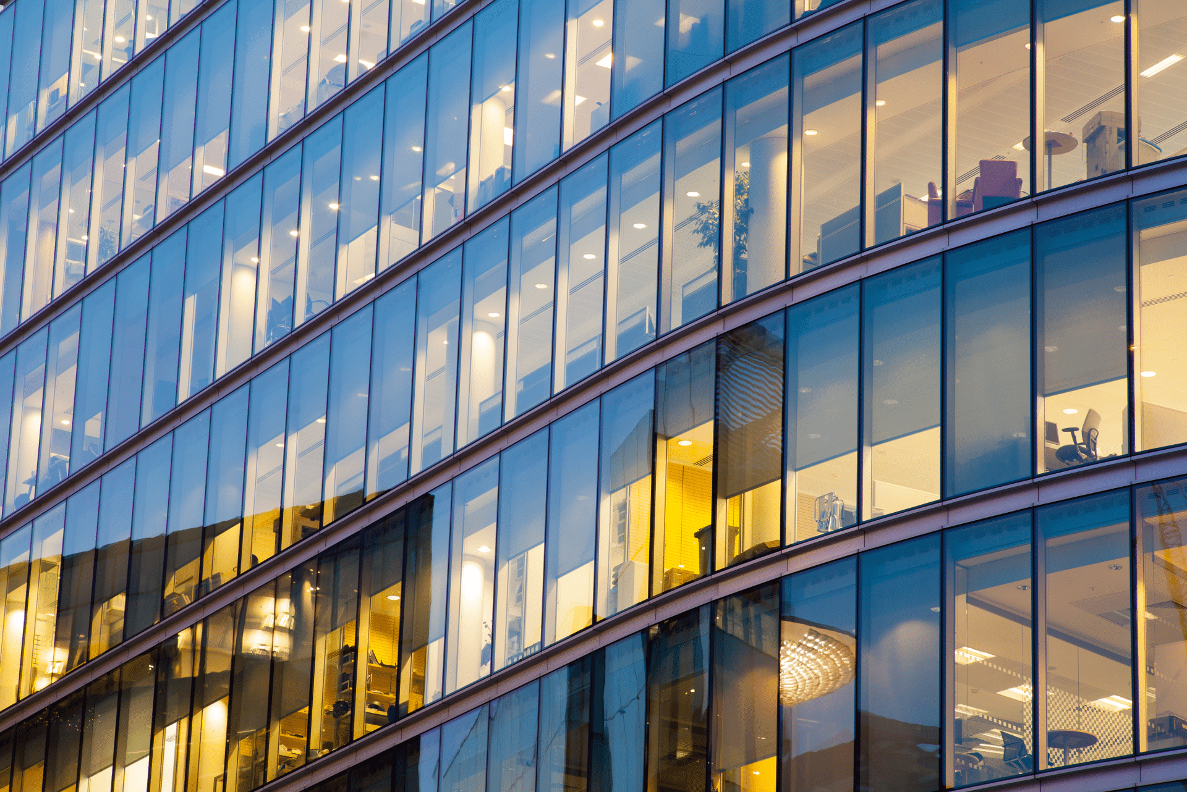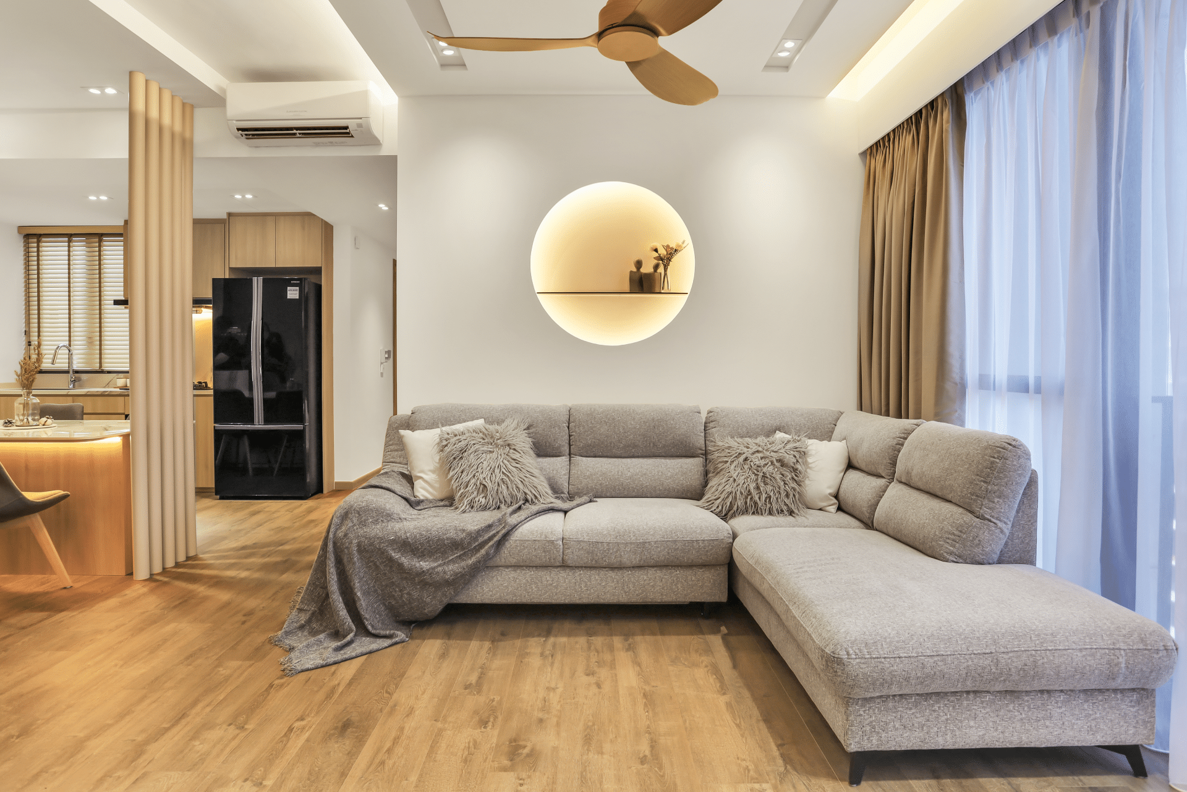How To Renovate Your HDB Flat For Multigenerational Living In Singapore
There is a change taking place in Singapore’s public housing landscape that is aimed at allowing for a growing number of multigenerational families. With an aging population, a lot of people prefer multigenerational living in Singapore. It also helps to take care of elderly parents by their adult children and grandchildren without losing any sense of autonomy in their dwellings.
The housing & development board provides flexible interior layout and also grants for home renovation to ensure multigenerational living. Through minor adjustments to your HDB apartment, you may make a nice and functional living environment for a multigenerational family. In this blog post, we will explore HDB flat renovation to optimize your home under one roof for several generations.
Assessing Your Needs
When starting the journey of renovating your HDB flat for multiple generations under one roof, the first vital step involves honestly evaluating everyone’s wishes. Gather all family members who plan to live together and openly discuss ideal layouts, space requirements, and lifestyle priorities.
What communal areas do we require? How many private bedrooms work best? What accessibility considerations should we account for when planning? Compile a thorough list covering all needs and wants early in the process before designing layouts. This allows you to spot potential conflicts and reach compromises if certain requests clash.
While you likely won’t perfectly fulfill every demand, this assessment primes you to create a floor plan suitable for all inhabitants. Understanding HDB renovation rules and limitations additionally shape what’s possible within your flat. Remember that HDB governs aspects like ceiling height minimums, bathroom specifications, windows, common corridor widths, and other structural factors during renovations.
Planning And Designing The Layout
After thoroughly evaluating multigenerational family needs, the enjoyable design process begins! Map out potential room arrangements, storage zones shared common areas, and private nooks tailored to each family member. Get creative with positioning bedrooms, baths, kitchens, living areas, and flexible multipurpose regions.
Analyze layouts for optimal natural light and ventilation. Carefully consider the proximity of loud zones next to quiet ones. Most importantly, experiment with various schemes to determine the best circulation flow and usable square footage allotments between communal shared areas and individual private zones. Potential elements to map out include:
- Communal Living Spaces
- Living and dining areas
- Dry and wet kitchens
- Laundry zones
- Private Spaces
- Bedrooms
- Bathrooms
Small Office Nooks Or Reading Corners
Keep in mind these essential small office nooks or reading corners during HDB flat renovation.
-
Multipurpose Areas
Flexible spaces like partitioned areas are usable as guest rooms or storage.
-
Transitional Zones Between Public And Private Sectors
Get imaginative with how to best apportion the square footage! One potential layout separates public areas and private sleeping quarters into two wings – a public wing with shared living zones and a private wing with bedrooms and baths. Strategically place pivotal spaces like bathrooms and laundries to efficiently serve both common zones and individual rooms.
-
Selecting Materials And Finishes
Beyond laying out spaces, thoughtful material and finish selections greatly impact the functionality, aesthetics, and cost of your HDB renovation. Consider factors like:
-
Durability
Finishes must withstand substantial traffic from multiple generations, pets, and kids. Opt for scratch-resistant surfaces, commercial-grade materials, and durable construction.
-
Noise Reduction
In a bustling, lively flat, mitigate sound transfer between areas for enhanced privacy and quiet. Strategically use materials like acoustic plasterboards, insulation wool, and soft furnishings to reduce echoes and noise pollution.
-
Accessibility
To accommodate elderly family members, incorporate accessibility elements like grab bars, lever door handles, anti-slip flooring, elevated toilets, wheelchair-friendly circulation widths, and more.
-
Personalization
While unified in overall style, customize room materials to individual tastes. Give kids vibrant accent walls showcasing their personality. Create calm, soothing palettes for adult retreats.
-
Style Cohesion
To visually tie the aesthetics together, repeat flooring types, hardware finishes, color schemes, or other unifying elements in both public and private zones. Follow these best HDB flat renovation tips.
-
Optimizing Storage Solutions
When combining multiple households into one HDB flat, creatively maximize every inch of storage capacity. Solutions include stacked washer-dryers, loft beds, hideaway workstations, modular storage systems, multi-use furniture like storage ottomans, floor-to-ceiling built-in cabinetry, and more. Take inventory of items needing accommodation and get innovative regarding stash spots!
Staying Within Your Budget
Perhaps the biggest challenge when renovating an HDB flat for several generations involves balancing must-have spaces and nice-to-have finishes with budget limitations. Set realistic budgets upfront and communicate them clearly to align expectations. Then use strategies like:
-
Prioritizing Needs Over Wants
Finance functional spaces first before splurging on lavish finishes. For example, you likely require extra bedrooms over sprawling granite and marble master suites.
-
Mixing Premium And Budget Materials
Use high-end materials only where necessary, then balance them with affordable options elsewhere. For instance, install porcelain tile in wet zones like bathrooms combined with more budget-friendly vinyl plank flooring in bedrooms.
-
Phasing Projects
Complete renovations in phases over the years instead of tackling everything at once. This splits payments into smaller, more manageable chunks. Finish urgent zones like bedrooms and baths first, then save granite countertops for later.
-
Consulting Grants
Research available government and HDB renovation grants if needing to finance a new accessible bathroom for elderly relatives or install lifting aids like stair lifts. Every bit helps trim overall costs. With careful planning, creative spatial solutions, and sticking firmly to budgets, renovating an HDB flat into a multigenerational haven can succeed wonderfully.
-
Hiring Contractors
Unless immensely handy, hiring contractors prove necessary for most structural modifications, carpentry, electrical, HVAC, plumbing, and other specialized construction trades required when renovating an HDB flat. Ask friends and neighbors for contractor referrals if you are considering working on your home. Thoroughly vet each potential company – check past reviews, licensing, insurance policies, portfolios, service guarantees, and more.
Clearly communicate the project’s scope of work, expectations for timelines and phases, budgets and payment processes, and how you’ll handle disputes or changes in plans. Document agreements clearly in thorough contracts and consider services like IDID‘s Home interior decorator. With complex HDB renovation projects involving multiple skilled trades, properly vetted contractors simplify everything tremendously.
Demolition And Reconstruction
When reconfiguring interior layouts to accommodate multiple generations, demolition and reconstruction often prove essential. This involves safely dismantling existing walls, systems, kitchens, and bathrooms to erect new structures aligned with the renovation’s design.
During Demolition
- Temporarily relocate offsite if possible to avoid dust, debris, and deafening noise
- Salvage reusable fixtures like doors, sinks, or lighting for reuse or resale later
- Ensure all electrical, gas supply lines, wiring, and plumbing get properly disconnected
Reconstruction May Entail
- Building new interior walls and doorways
- Electrical and lighting upgrades
- Plumbing shifts and floor plan changes
- Partial ceiling removal to accommodate adjusted room heights
- Structural changes like widening window or door openings
With major structural modifications, strictly adhere to safety protocol. Ensure demolition contractors carefully shore up areas to prevent collapse when removing walls or sections of the ceiling. This messy, noisy demolition and reconstruction phase utterly disrupts your home temporarily. But it’s a mandatory first step leading to the multigenerational-friendly property you’ve dreamed up!
Installing Finishes And Fixtures
The dust settles, debris gets hauled away, and the raw structural shell now waits for full outfitting into a livable home. This gratifying installation phase visually transforms skeletal frames into finished multipurpose oases. Watch your HDB flat renovation take shape as flooring, paint, cabinetry, lighting, appliances, and plumbing fixtures integrate during this phase.
Closely inspect
During HDB flats renovation, closely inspect these details.
Fine Details
Verify finishes and fixtures align properly without gaps, cracks, or eyesores at edges, seams, and corners.
Functionality
Thoroughly test appliances, lighting, sink and faucet function, shower systems, and all electrical, plumbing, and mechanical elements for proper operations before contractors leave.
Cleanliness
Scrutinize flooring, countertops, tiling, and other finishes for dust, adhesive residues, or imperfections. Don’t hesitate to request contractors redo subpar installations until pristine. This prevents later headaches or costly fixes.
While it’s exciting to witness everything coming together, don’t get so dazzled that you overlook flaws or functionality glitches. Carefully check installations and workmanship so contractors address issues under warranty during this prime window.
Furnishing The Space
With structural and finishes work wrapped, the thrilling finale involves furnishing your slick new multipurpose pad! Flex those savvy secondhand shopping muscles by scouring garage sales, flea markets, and discount retailers for furnishings on a dime. Upcycle outdated but structurally sound pieces with fresh paint, hardware, or fabric.
Ask relatives if they are interested in passing down any heirloom antiques lacking function in their home but perfect for yours. Channel that resourceful DIY spirit and decorate on a budget! Plus, nothing warms a house into a home faster than floods of memories, meanings, and styles representing each generation now united under one roof through eclectic, curated furnishings.
Establishing House Rules And Routines
Even the most spacious, artfully renovated HDB flat resembles a small fishbowl when packed with multiple generations cohabitating long-term. To ease tensions inevitably arising, openly establish house rules and routines covering mutually beneficial aspects like:
-
Noise Management
Discuss acceptable daytime and evening noise levels and activities allowed. Consider quiet hours for little ones’ naps and older adults winding down before bed.
-
Cleaning Duties
Create rotating chore charts, delegating upkeep tasks equitably.
-
Guest Policies
Decide on appropriate times and parameters for visitors.
-
Private Spaces
Agree on whether bedroom quarters require knocking before entering.
-
Common Areas
Schedule sharing common living, cooking, laundry, and dining spaces to prevent conflicts. Also, map out helpful daily and weekly routines encompassing reasonable bathroom/kitchen schedules, typical sleep and wake times, laundry days, grocery store runs, and other shared tasks. Revisit these rules and routines regularly, revising by consensus to ease ongoing cohabitation.
Encouraging Open Communication
When varied ages share close living quarters, disagreements and irritation occasionally arise. Encourage all flatmates to promptly yet calmly and maturely discuss grievances among themselves, not vent to others. Nurture familial bonds by explaining needs surrounding noise, messes, privacy, duties, or other friction points causing upset without blaming or criticism.
For example, if grandparents request quiet after 8 pm but younger adults want to host friends, collaborate on an acceptable compromise benefiting all parties. Frequently holding constructive talks builds communicative skills and thoughtful consideration within the family.
Maintaining Personal Space And Privacy
Even a massive, open-concept HDB flat feels small when packed with multiple generations, their hobbies, pets, friends, and possessions. Defend personal space and privacy to prevent tensions from brewing. Use arrangements like noise-canceling headphones to create quiet bubbles and room dividers offering pseudo walls, letting people enjoy alone time amidst close quarters. While shared space connections matter, so does personal freedom. Ensure every family member, old and young, can retreat somewhere solo in the flat for sanity’s sake!
Celebrating Differences
While blending generations under one roof certainly ups coordination efforts, the benefits and joys outweigh the challenges. You’ll save substantially on living expenses while enjoying precious family bonding opportunities. Young children gain doting grandparents and learn cherished cultural traditions to carry forward. Lonely elderly parents receive lively company and care.
Rather than forcing conformity, celebrate unique quirks within your multigenerational family. Savor the chaotic symphony of toddler giggles, tween video chats, grandpa’s opera tunes, and yoga meditation music swirling simultaneously. Have each generation teach a traditional recipe for Friday food fusion nights. Lean into the beautiful memories this rich vibrancy creates! With care, communication, and commitment to balancing personal needs with family ties, your thoughtfully renovated HDB flat can house multiple generations in both functionality and joy.
Adding A Private Bedroom And Bathroom
To comfortably accommodate elderly relatives pairing into your multigenerational flat, incorporate an accessibility-friendly private master suite. Convert an existing bedroom into an en-suite bath by opening one wall for bathroom access. Include wheelchair-friendly circulation space alongside a curbless shower, grab bars, a shower seat or bench if needed, and a handheld showerhead to make bathing safer without strain.
Ensure wide enough doorway paths for walkers and arrival routes for emergency personnel. In the bedroom itself, keep space around key spots like beds, dressers, and sitting areas open without tight corners for navigating mobility equipment if necessary. Lastly, ensure quick access between this master suite and the main living areas through open, traversable floor plans rather than isolated quarters off short corridors. With thoughtful design, you can integrate accessible, dignified, and comforting private spaces, perfecting your multigenerational HDB flat.
Final Thought
With strategic planning, creative spatial configuration, and accessibility-conscious layouts and fixtures, transforming an HDB flat into a blended multigenerational haven brimming with love is wholly possible. Rethink traditional room arrangements. Incorporate clever furniture and organization solutions, maximizing limited square footage. Adhere to budget by practicing resourceful reuse and sourcing.
Although renovations require significant initial investments of time, planning, and funding, the invaluable emotional and connectivity rewards of keeping extended families together under one roof cannot be measured monetarily. We hope this detailed HDB renovation guidance helps pave the way toward nurturing your Singaporean family’s shared joyful home for years to come. We hope this interesting blog post about a renovation guide for your HDB flat will be helpful.



