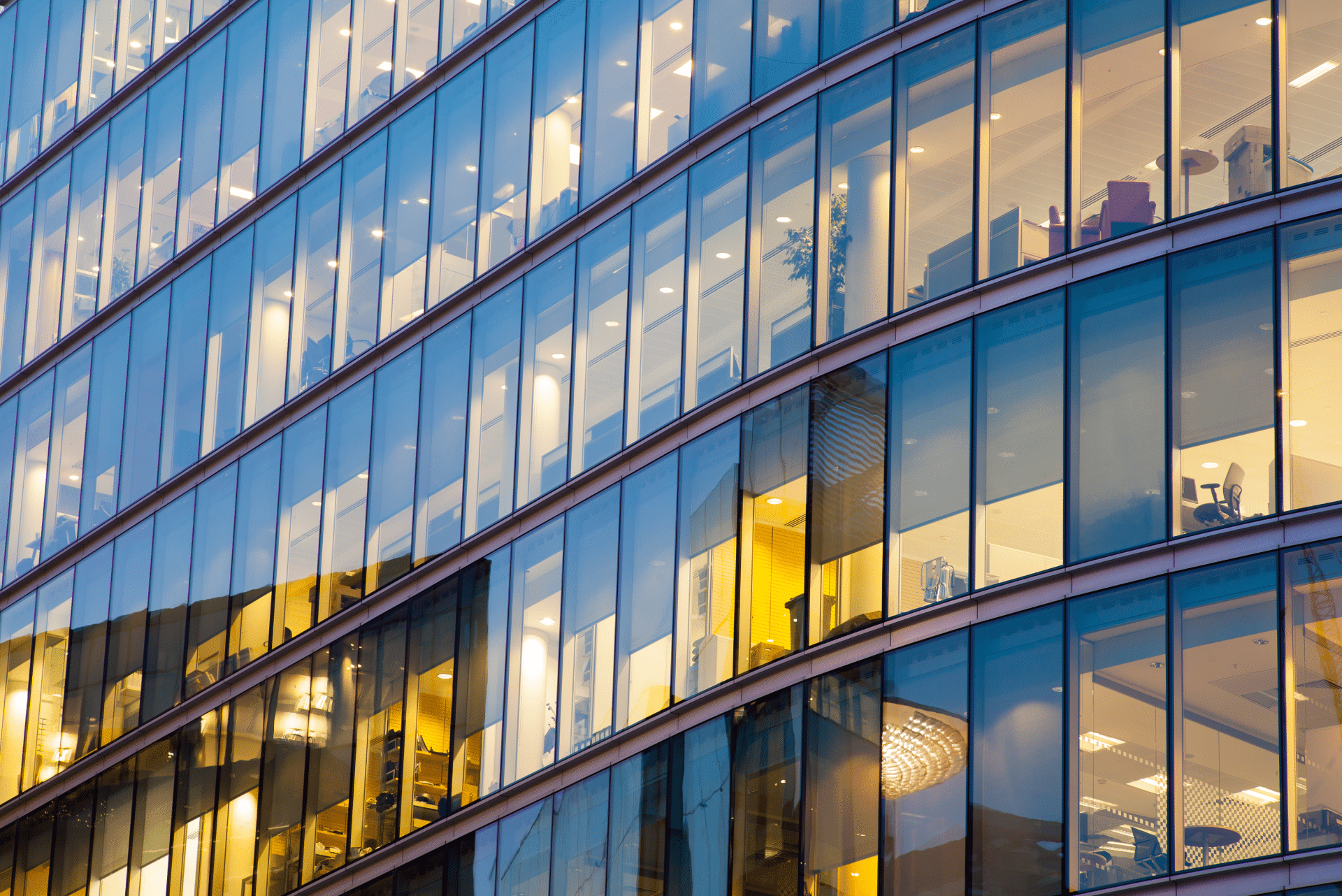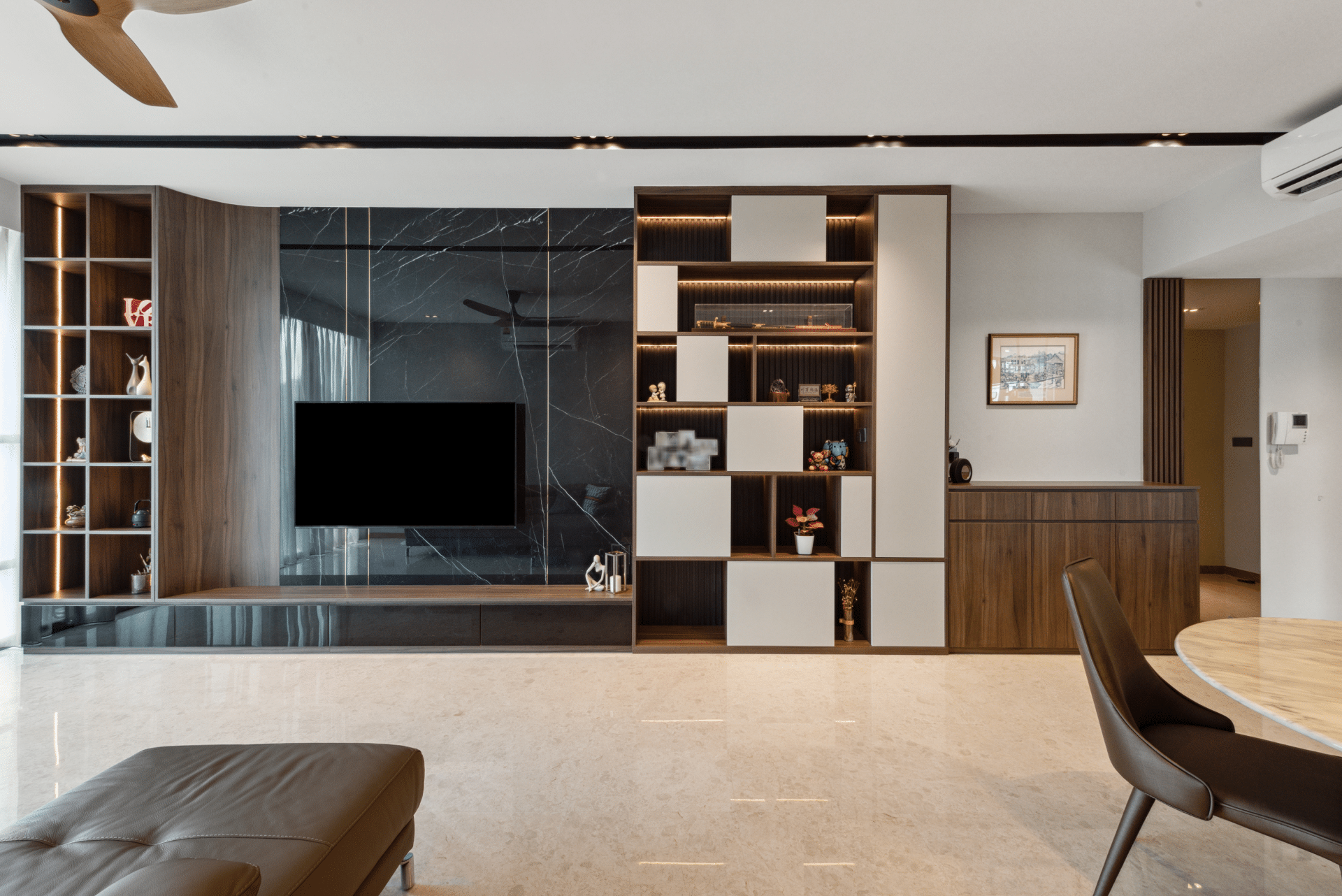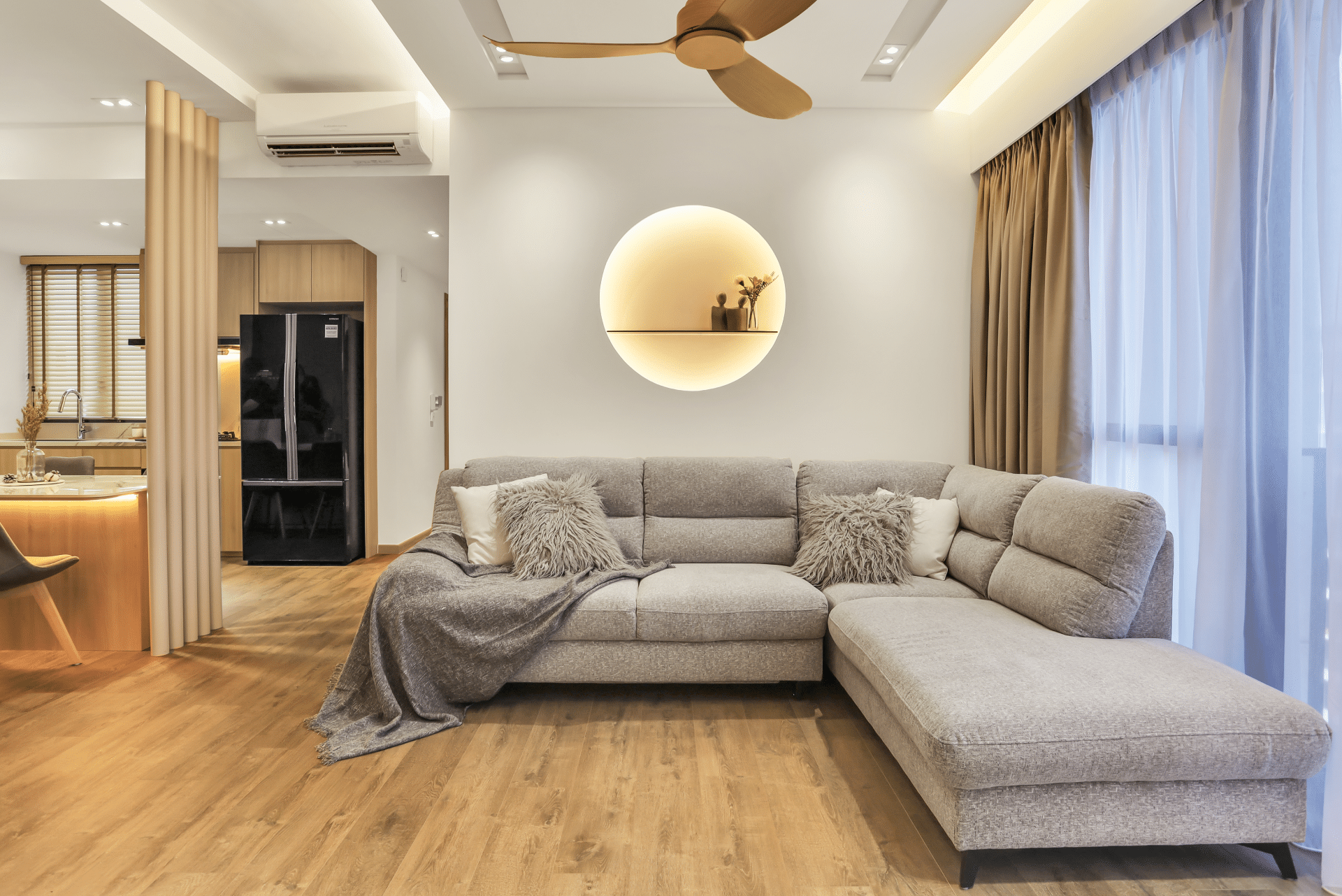How To Design Functional And Visually Appealing Office Space
Creating an office environment conducive to productivity yet visually appealing takes careful planning and design. From layout to décor, many factors impact how well an office space functions. Although budgets may require tough trade-offs, the savviest investments in ergonomics and signature flourishes pay dividends for years. It enables organizations and their people to thrive truly in inspirational spaces. In this blog, we will discuss the best office design in Singapore.
Office Designing Challenges In Singapore
Singapore is a small country with limited space. This poses unique challenges for office design. Effective space utilization is crucial to create productive workplaces in Singapore.
-
Space Constraints
With scarce land resources, Singapore offices must fully utilize every square foot. The layout, furniture, and storage solutions need to make the most of the available area. Creative solutions help maximize the use of floor space. For example, movable partitions can divide large rooms into multiple zones. Compact desks and stackable chairs take up less room.
Vertical storage like floor-to-ceiling shelves or built-in cabinets optimizes wall space. However, cramming too many workers into a tight office lowers morale and productivity. A balance is needed between efficient space use and comfortable working conditions.
-
Worker Productivity
Office design significantly impacts how efficiently employees work. A well-planned office boosts productivity. Layouts with distracting noise or lack of privacy help focus. Insufficient lighting strains eyesight. Uncomfortable desks and chairs cause aches and pains. Such issues make workers less engaged and productive.
Optimizing office design for worker productivity involves many considerations. Adequate personal space and storage are essential. Good acoustics reduce noise interference. Proper lighting and temperature controls create comfortable environments.
-
Cost Factors
Real estate and construction are expensive in Singapore. Cost is a major factor in office design. Within budgets, companies try balancing expense optimization and worker needs. Lower-cost options like open-concept layouts or smaller desks may sacrifice comfort or privacy. More costly choices like private offices or custom-built furniture enable personalization.
Companies also weigh cost versus longevity. Cheaper materials and systems need frequent replacement. Higher-quality finishes and systems cost more upfront but last longer. Lifecycle cost analysis helps determine the most cost-efficient solutions.
-
Cultural Context
The office layout needs to comply with local cultural norms and Singaporean workers’ expectations, for example. This includes ensuring that buildings have good ventilation and air conditioning in Singapore’s tropical climate. Closed-door policies may turn off locals who normally operate in open communal spaces. Prayer rooms and conservative dress codes could be necessary for a multicultural workforce. With this, the office designs should be based on workers’ values and expectations within their different cultures in Singapore. As a result, this leads to an increase in job satisfaction, inclusion, and improved performance.
In summation, office design in the Singaporean urban fabric demands many different issues to be taken into consideration. Companies have the chance to design offices so as to utilize a minimal space in a productive way, keep costs on the low side, and consider local tastes using careful planning and new methods. It comes out in an office that breathes the life of people, businesses, and others.
Errors People Make While Designing An Office Space In Singapore.
The design of a business environment is crucial as it helps create a positive perception among clients. Thoughtful planning is needed when creating a functional and aesthetic office space. On the other hand, numerous people err in their attempts and end up damaging their looks or efficacy. The following are common mistakes to be taken seriously during the design of a Singaporean office.
Choosing Form Over Function
Pretty decor matters less than comfort and workflow. Prioritizing flashy furnishings over ergonomics backfires. Employees need help to concentrate in uncomfortable, impractical spaces. Ensure desks, chairs, and layout enable movement and natural posture. Don’t sacrifice comfort for visual appeal. Collaborative spaces should facilitate teamwork. Keep sightlines open.
Cluttering The Space
While some personalization boosts morale, clutter distracts and stresses. Overcrowding walkways with furniture makes navigation difficult. Stick to clean lines and minimalist decor. Use vertical space for storage. Have policies for keeping shared areas tidy. Provide sufficient storage for equipment and supplies.
Choosing Impractical Materials
Flimsy furnishings won’t endure daily office use. Trendy finishes like bold patterns quickly feel dated. Select durable, sustainable materials like solid woods, natural fibers, and metals. Neutral fabrics and leathers add timeless sophistication. Avoid high-maintenance finishes.
Ignoring Sustainability
Sustainable materials and practices promote wellness while benefiting the environment. High energy use raises costs. Choose recycled, non-toxic materials. Install LED lighting and occupancy sensors. Use eco-friendly cleaners. Enable natural ventilation. Provide recycling/composting.
Copying Other Offices
Unthinkingly replicating other spaces ignores unique needs and cultures. Employees desire personal touches. Tour other offices for inspiration, not imitation. Customize layout, color schemes, and branding. Include local art and cultural references. Enable personalization of workstations. The office environment significantly impacts productivity and satisfaction. Avoid these common pitfalls with mindful, user-centric design tailored to your company’s needs. Partner with a professional designer to create a functional yet visually stunning workspace your team will enjoy.
Essential Tips
When opening an office in Singapore, keep these key tips in mind.
-
Invest in Ergonomic Furniture
Uncomfortable chairs and tables directly impact efficiency, causing lethargy and body pain among employees. Determine the needs of the workforce accurately before ordering furniture. Prioritise adjustable chairs and height-appropriate workstations to promote healthy posture.
Pay attention to contemporary designs suiting the office persona. Cool metals and rounded furniture promote a hip vibe. Warm wood and vintage decor exude a traditional charm.
Neutral tones make small rooms appear more spacious. Bold colors invent trendy spaces. Whatever the theme, ensure it encourages creativity.
-
Create Multi-Functional Spaces
Structuring areas for specific roles prevents distraction and aids concentration. Cordon cabins for confidential discussions or video meetings. Build soundproof telephone booths. Design informal breakout spaces with beanbags, low seating, whiteboards, and Wi-Fi.
Convert unused corners into recreational lounges with magazines, audio-visual equipment, charging ports, and mood lighting. Building these multi-functional zones fosters innovation through spontaneous brainstorming and informal team bonding.
-
Use Clever Storage Solutions
Cluttered desks impart disorganization. Optimal storage arrangements diffuse this perplexity. Use glass cabinets to stow files and stationery. Install ceiling-suspended tracks for hanging potted plants, lamps, or modesty panels. Introduce vertical space divisions as pin-up boards or writeable glass walls doubling as walls and storage. Place wheeled crates under desks for accessible archiving. Use wall ledges, mounted shelves, and modular drawers for organizing cables, devices, and personal items.
-
Splash Exciting Colours
Neutral white or grey schemes promote monotony. Infuse the workspace with energizing hues reflecting a brand personality. Paint accent walls with primary reds, greens, and blues. Use secondary orange, yellow, and purple for breakout zones. Alternatively, create color-blocked areas or geometric wall designs. Continue the color palette in furniture, upholstery, and decor elements. Add colorful decals, wallpapers, and artwork. Vibrance nurtures creativity, signals innovation, and reduces boredom.
-
Leverage Nature’s Power
Biophilic elements reduce stress while refreshing minds. Place indoor plants every 25 feet to increase oxygen. Install living moss walls or vertical gardens in lounges. Use sunlight strategically through glass walls or skylights. Build a rooftop garden for informal meetings. Place shaded benches facing green views for short, rejuvenating breaks. Display textured wood or stone walls indicating the link to nature. Infuse the essence of the outdoors through material or art choices.
-
Create Zones With Lighting
Light affects comfort, productivity, and sleep cycles. Use ample ambient lighting with minimal glare. Install tunable white lighting permitting adjustments. Strategically place task lamps on workstations. Define spaces and elevate aesthetics using accent lighting. Use pendant lamps over shared tables. Highlight architectural elements with tube lights or spotlights. Use dimmable feature lighting in relaxation zones. Create an atmosphere with candle-lit dining spaces.
-
Enable Noise Control
Acoustics greatly sway efficiency and privacy. Sound reverberation stresses employees. Floating ceilings, acoustic baffles, carpets, and thick upholstery absorb echoes. Place noise buffers like storage units or glass walls between departments. Use phone booths for noisy calls. Line noisy zones with foam tiles. Mask irksome sounds by installing white noise systems. Place noisy printers and scanners away from desks. Reduce footsteps with raised or padded flooring.
-
Pick Interesting Flooring
Boring floors contribute nothing. Polished concrete, large format tiles, natural stone, or wood instantly liven moods. Use light colors to diffuse natural light within. Limit patterns; excessive business jars visual unity. Avoid gloss to prevent glares. Insert area rugs for defining spaces while absorbing sound. Install anti-fatigue mats at standing stations. Complement floors with lively furniture or highlight with floor cables. Interesting floors become great conversation starters.
-
Personalise Employee Workspaces
Impersonal desks breed dissatisfaction, while customized spaces kindle belongingness. Encourage personalization within brand guidelines by permitting personal memorabilia on desks. Provide pin-up boards for family photos. Allow rearrangements of furniture.
Permit employees to color or paint one wall near the workstation. Enable bringing choice accents like cushions, organizers, or desk lamps. Welcome plants or desk pets. Personification drives ownership, creating cherished spaces and boosting tenure.
-
Infuse Artistic Expressions
Artworks effectively inspire while punctuating blank walls. Display sculptures or paintings reflecting company values. Use contemporary media like graffiti, installations, or digital artworks to indicate innovation. Support community artists or source art in brand colors.
Place feature walls with metal cut-outs, textures, wallpapers, or graphic decals. Exhibit crafted decor pieces like textile hangings, wood carvings, or pottery. Rotate artworks every quarter for fresh perspectives. Art is a powerful mood enhancer.
-
Design For Flexibility
Business needs to evolve, so design adaptable spaces. Use modular furniture permitting rearrangements. Favor movable screens over permanent walls. Designed to use through these tricky websites. Opt for raised floors aiding under-floor wiring.
Install accessible power sockets for positioning equipment conveniently. Use demountable glass walls instead of concrete structures. Leverage technology like smoke detectors before sealing rooms. Flexibility assists future transformations easily.
-
Right Acoustics Matter
Noise greatly sways efficiency and privacy. Sound reverberations tax employees. Install floating ceilings, sound buffers, and glass walls between teams. Use acoustic carpets, baffles, and upholstery to absorb echoes.
Place phone booths for noisy calls. Line noisy areas with foam tiles masking irksome sounds. Reduce footsteps with padded floors. Set noisy equipment away from desks. Control sound for effective functionality.
-
Sustainable Designs Reign
Eco-sensitivity uplifts company image while reducing costs. Sustainable efforts like rainwater harvesting, optimizing natural light, and installing sensors minimizing energy use attract eco-employees while slashing utility bills.
Choose locally sourced, non-toxic building materials like recycled wood, rapidly renewable bamboo, or natural linoleum over imported Italian marble. Favour reclaimed furniture. Avoid pollutants in paints, cushions, and flooring. Go authentically green.
-
Hire A Company
It is beneficial for both homeowners and businesses in Singapore to hire a credible interior design company such as IDID. Their knowledge and offerings seek to develop usable, well-designed areas per customer requirements. Space is scarce in Singapore, necessitating optimum utilization and management of the area.
IDID employs the design principles towards optimal layout configurations that are efficient and practical to implement. Transforming spaces through lights, storage, workflow, and others are among their strategic plans. It also recommends some creative means of tackling size and layout issues. Thus, they end up using each and every inch to carry out the needs of occupants’ activities.
Final Thought
While designing for an office in Singapore, consider the dimensions of layout, furnishing, lighting, colors, multi-functionality, and phasing. Engage in previous due diligence exercises and seek professional advice. However, involve staff during the procedure. A combination of research, expertise, and user input can help in designing offices that foster productivity, professionalism, and, ultimately, purpose. We hope this blog post about the best office design in Singapore will be useful for you.


